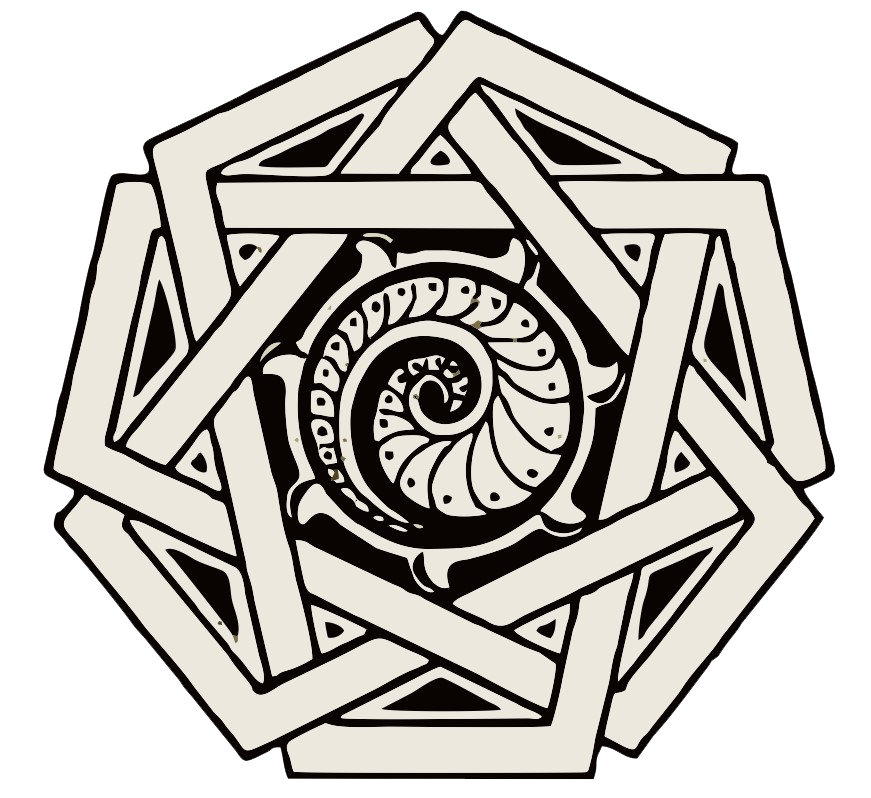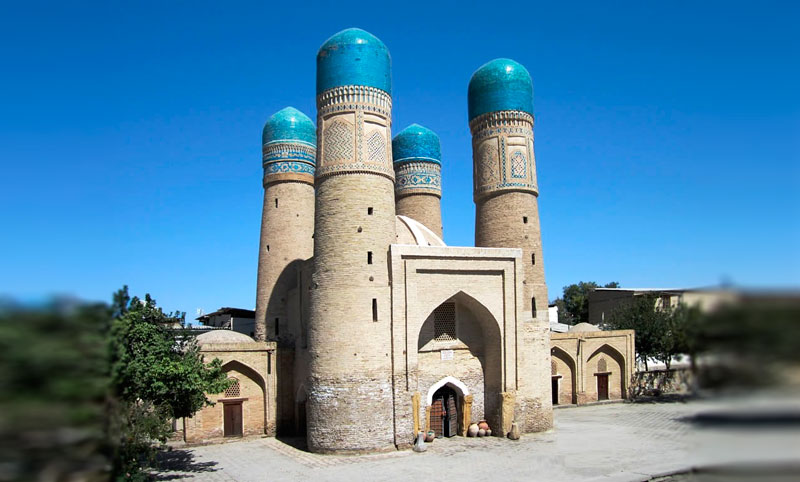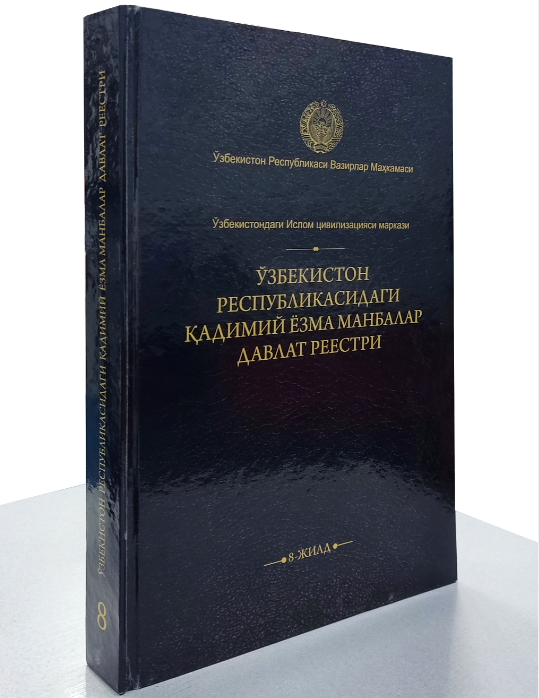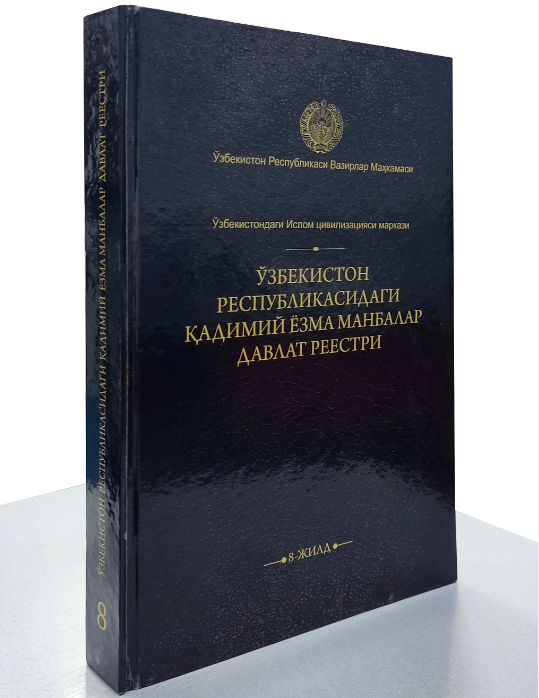Chor minar (Persian - four towers) is an architectural monument in Bukhara (1807). It was built by Khalfa Niyazqul. Chor minar consists of a mosque built in the traditional way, a one-story madrasa, and a courtyard surrounded by one-story cells.
The Sinchli peshaivan type mosque is located in the southwest corner of the courtyard. The entrance to the madrasa is through a 2-story gatehouse with a dome roof. The jamb gatehouse has a unique architectural solution: it has a gable in front, there are four minarets at the four corners (hence the name), the tops of the minarets are finished in the form of a dome, and they are decorated with ceramic tiles. The 1st floor of the 2-story room is in the form of a miyansarai, the signs are covered with stones, the roof is vaulted, the 2nd floor is the library, the ceiling of the library is low-vaulted and filled with a ring of simple muqarnas. The 2nd floor is accessed by a staircase in one of the towers.
In 1961-1962, citizens who lived in Chorminor's cells were moved to two newly built buildings according to the conditions of that time. The mosque here fell into disrepair and was demolished because it was used as a salt warehouse. The cells of the madrasa were destroyed, and some of them were restored as a model.
Today, Chor Minar entrance towers, old pool and Madrasa have been renovated and brought back to their previous form.
National encyclopedia of Uzbekistan, first volume. Tashkent, 2000.






